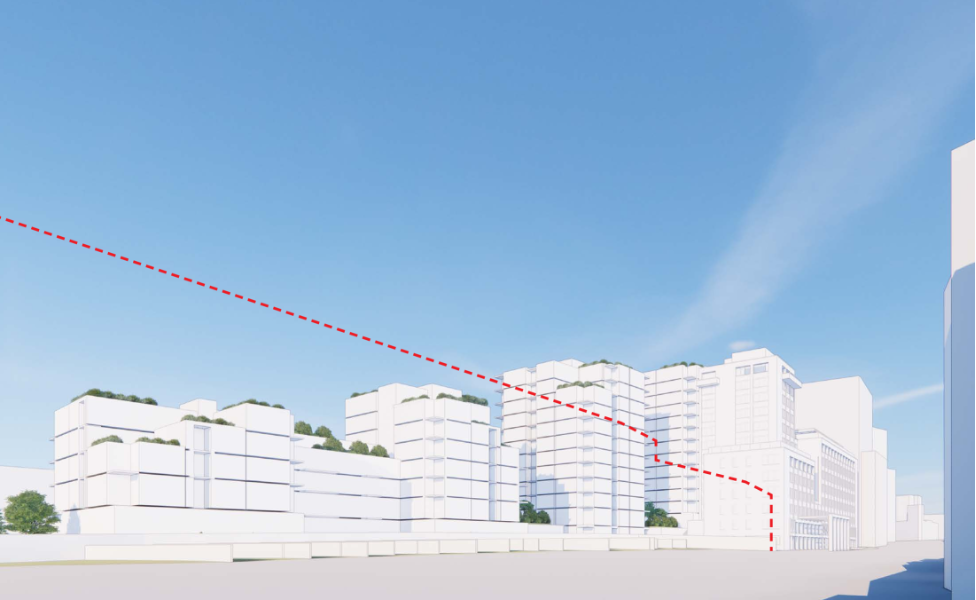
Welcome
Citygrove are undertaking a public consultation on proposals for the regeneration of a brownfield site at 26-28 Hammersmith Grove, on the edge of Hammersmith Town Centre and just 200 metres walk from Hammersmith tube station.
You can find out more on this website, or by visiting our consultation drop-in event - see details below.

The site
The site is a former office building and decked car park, set back from Hammersmith Grove alongside the rail tracks. It was constructed in the 1950s and 1970s, but the building is now largely vacant, as it does not provide the standard required by modern businesses.
In October 2022, planning permission was granted to demolish the car park and build a new hotel.
While this establishes the principle that redevelopment of the site is acceptable, the hotel was not built – this proposal would replace that previous plan for the site.
The development proposals provide an opportunity to use this brownfield site in close proximity to public transport for new homes. It lies within the Hammersmith Regeneration Area, and the Hammersmith Town Centre Masterplan aims to deliver c2,400 new homes locally by 2027.

The site is outlined in red on the map

The site currently contains largely empty office accommodation and an underused parking deck
20 November 2024
Time: 1400 - 2000
Location: 26 Hammersmith Grove
The architects and other members of the project team will be there to answer questions, talk through the proposals, and listen to your feedback.
We look forward to seeing you, and there is no need to RSVP or book – just turn up at any point during those hours.

Our proposal
Our proposals aim to revitalise Hammersmith Grove with a mix of refurbished office spaces and new, thoughtfully designed residential buildings.
Retain and refurbish the existing west building fronting onto Hammersmith Grove, to create a standalone block for office use.
Demolish the east building and link building at the rear, along with the decked car park.
Create four new residential apartment buildings, stepping down in height from south to north.
256 new apartments, ranging from studio flats to 3-bedroom family homes.
Attractive buildings with brick facades, designed by award-winning architects.
Shared rooftop and terrace gardens as outdoor space for building residents.
Affordable housing – to be secured onsite or via contributions in discussion with the planning authority.
Car-free development, with the exception of disabled parking spaces.
Bike parking for residents.
Being a good neighbour
The site extends behind a number of residential properties on Hammersmith Grove, so while the existing planning permission for a hotel establishes the principle of development on this site, a key factor in developing our designs has been to prevent negative impacts on existing homes. We met local residents in to discuss the emerging proposals in July 2023, November 2023, and May 2024, and listened carefully to their feedback.
Our commitment to being a good neighbour to existing homes includes:
Retaining a distance from backs of neighbouring properties – 26m to 42m from the backs of houses on Hammersmith Grove.
Designing and positioning the buildings to minimise daylight and sunlight impacts.
Reducing the height of the buildings compared to the consented hotel and previous versions of these proposals.
Avoiding vehicle movements by removing an existing car park and creating a car-free development (except for blue badge drivers).
Undertaking thorough tests and undertaking necessary works to ensure that the new development provides sewerage capacity to fully meet its needs.
Installing a sustainable drainage system to prevent any water runoff from the site – improving the drainage conditions compared to the current hard surfaces.
Submitting a construction management plan with the application to minimise disruption during the construction period.






